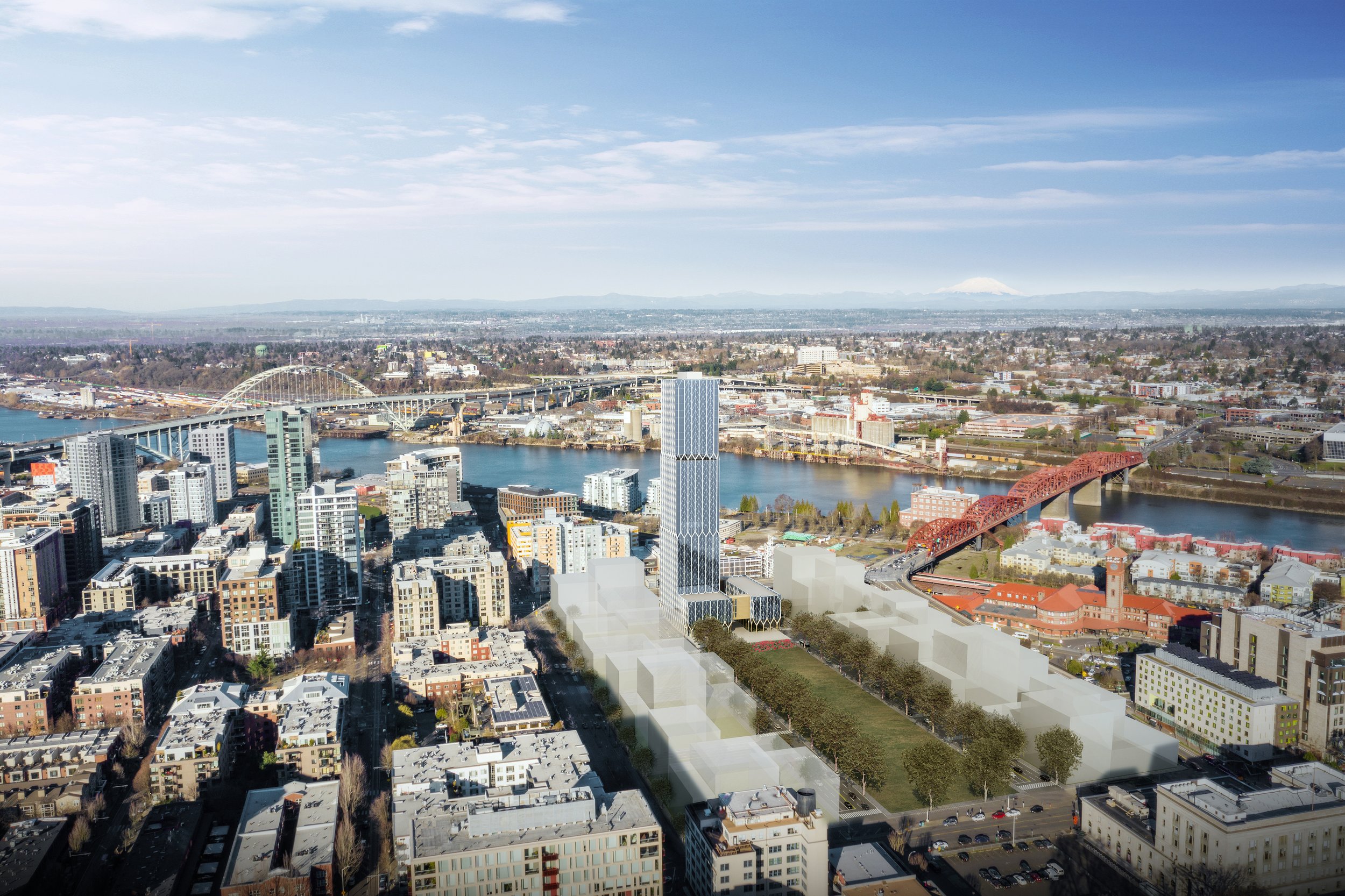The Spar
Designed at 36 stories and 475 feet tall, The Spar was developed to prove the structural and economic viability of a mass timber tower at this scale.




Key Facts
Height: 475’, 36 Stories
Area: 300,000sf
Program: Office
Building Type: Type IV-A with Height Exception
Structural System: Mass Timber Floors, Glulam Columns, Concrete Core, Steel Transfer Columns
Location: Portland, OR, USA
Architect: Kaiser + Path
The Spar is a 475-foot-tall, 36-story office tower concept in Portland, OR. Funded by a U.S. Forest Service Wood Innovations Grant, the feasibility study explored structural design, constructability, and cost to assess the viability of a hybrid mass timber tower in a high-seismic region.
Given the building’s height, several key factors unique to wood construction had to be considered. Moisture-driven shrinkage over time, the flexibility of structural members, and wood’s lightweight nature all introduce both challenges and opportunities. Additionally, public perception and permitting hurdles remain significant barriers, as wood high-rises are often viewed as less safe despite advancements in mass timber technology.
The Spar features a concrete core, glulam beams and columns, and CLT floors. To address shrinkage concerns, the building is divided into three segments, each separated by a steel transfer structure. At these intervals, steel trusses extend outward from the core to four corner columns, ensuring structural integrity while allowing the majority of the tower to be built from mass timber. This segmented load transfer system optimizes timber usage while maintaining efficiency and stability.
